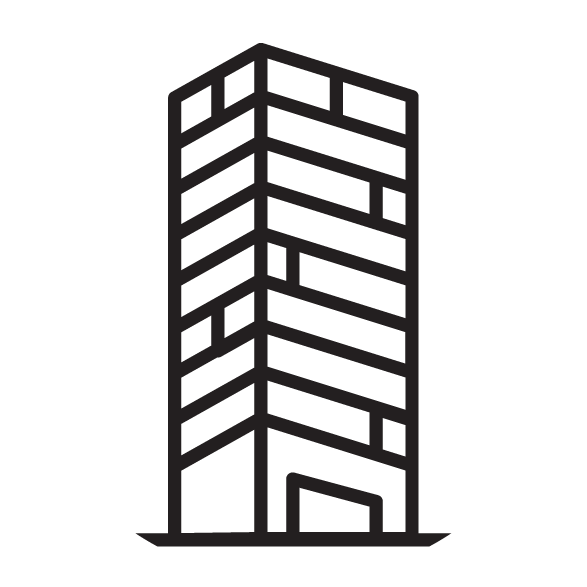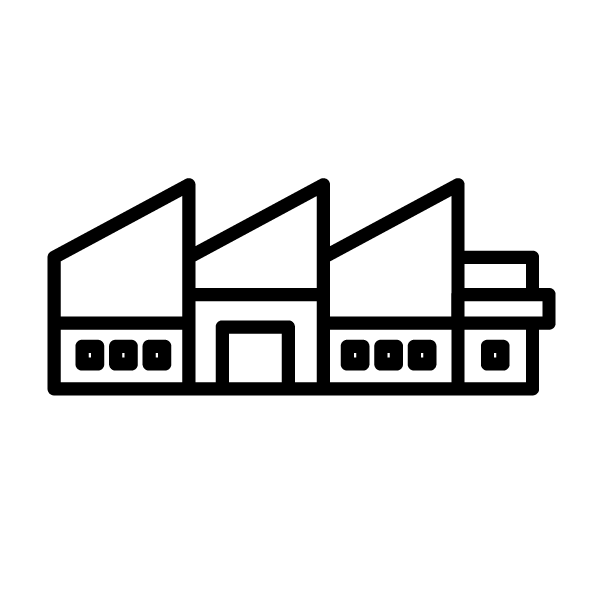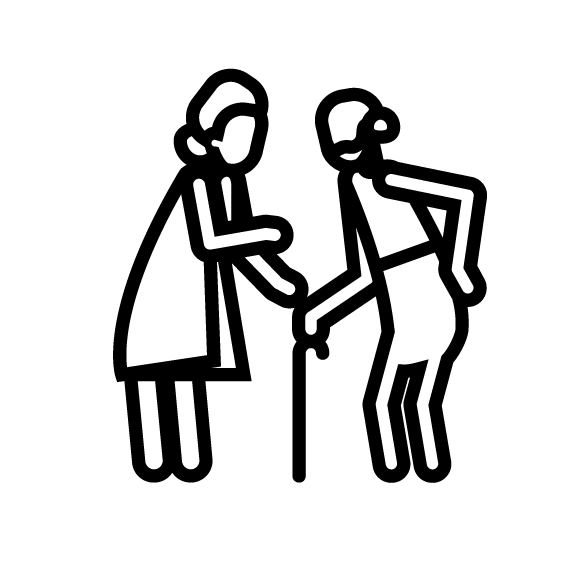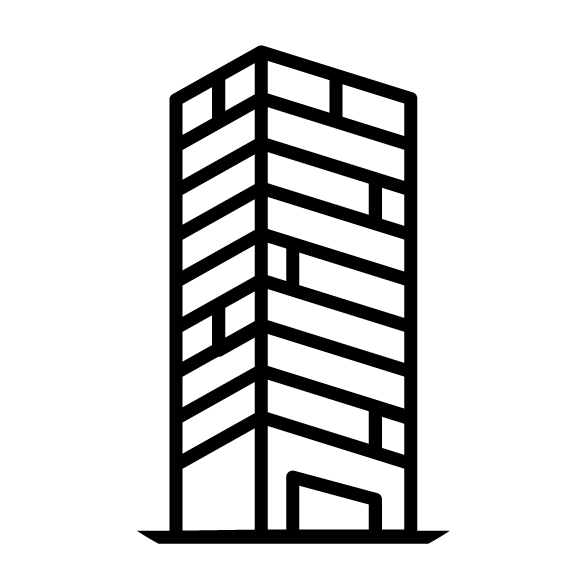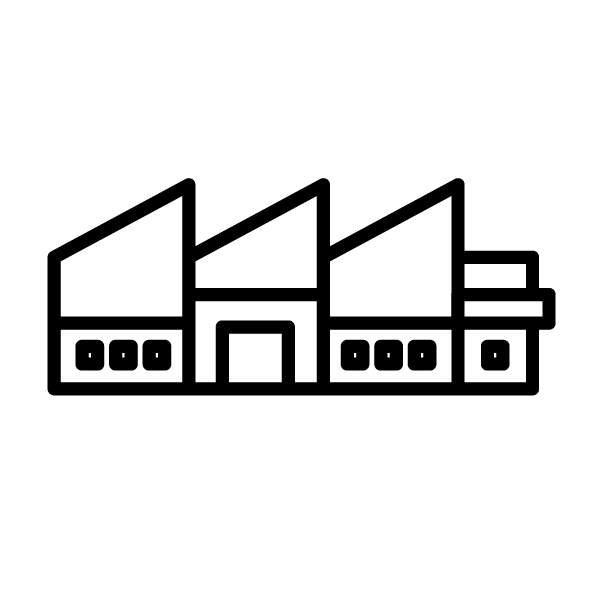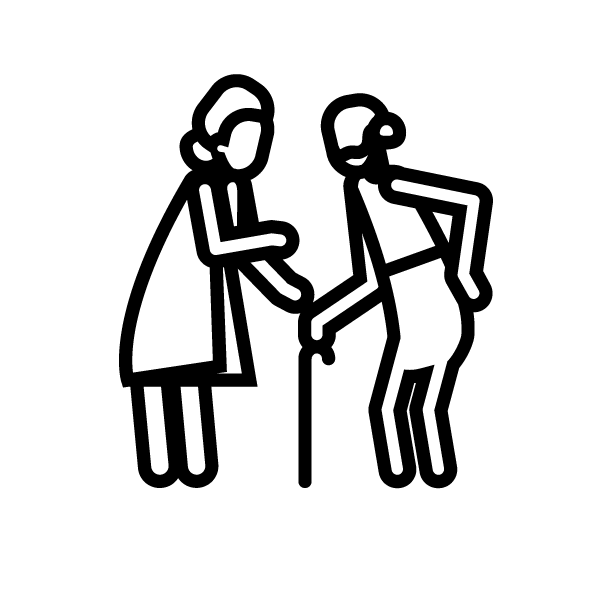Delaware North
Head Office Fitout





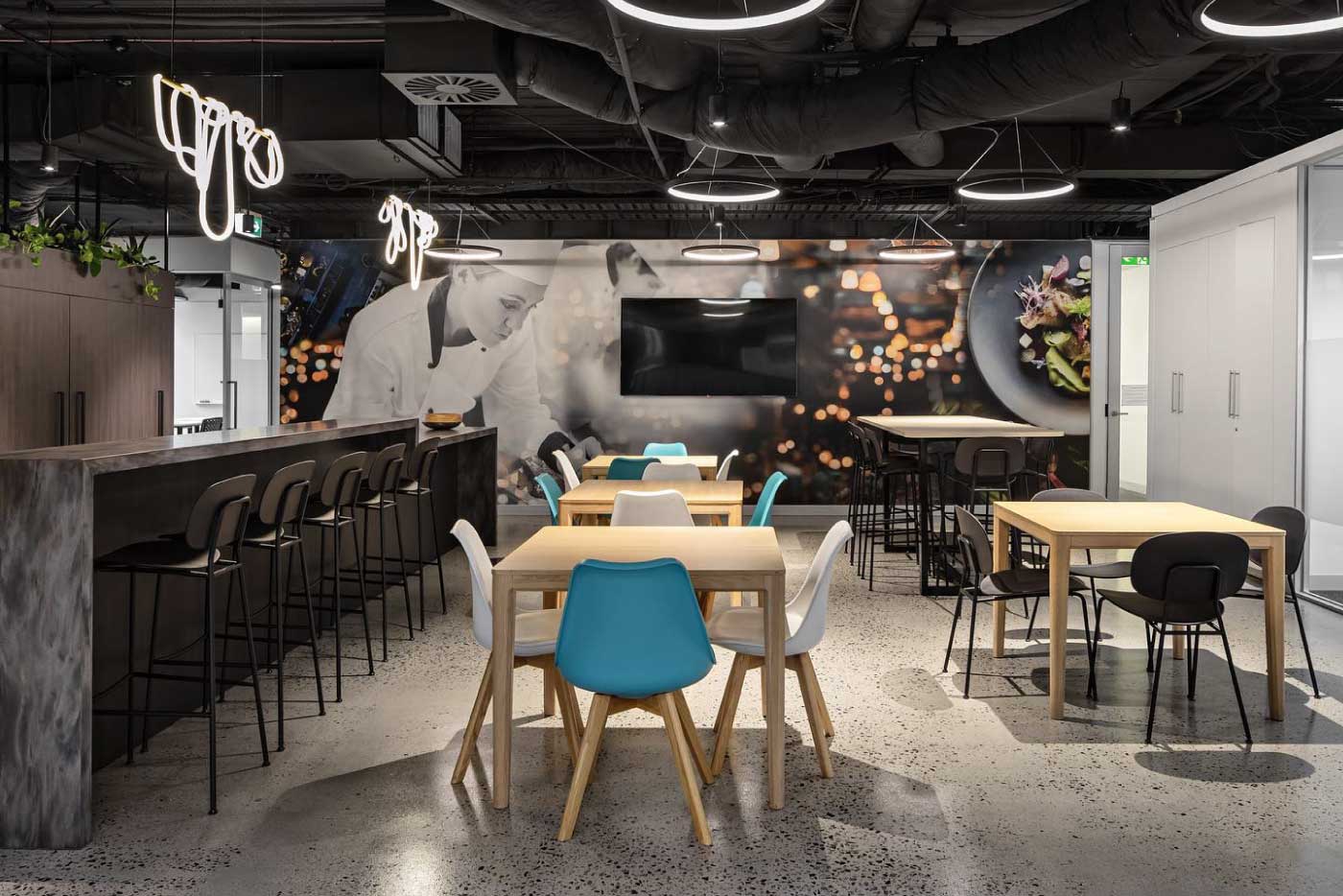


Second Project Slider TBA
Second Project Slider TBA
Second Project Slider TBA
Second Project Slider TBA
Second Project Slider TBA
Second Project Slider TBA
Second Project Slider TBA
Second Project Slider TBA










High-end corporate office fitout within Heritage Building
The vision for this project was to provide a new office environment that resonates the core company values and collaborative spirit Delaware North encompasses as an organisation. The open plan office layout provides pockets of collaboration zones, chill out spaces and an open breakout space wrapping around the central meeting core providing workstations with access to natural light and accessibility to the office utilities. The 980 sq/m floorplate accommodates 40 workstations with room for future growth, various sized meeting rooms, Managing Director offices, 20-person boardroom with featured panelling, reception and waiting area, generous breakout area with signature pendant lighting and chill out zones for staff to utilise.





